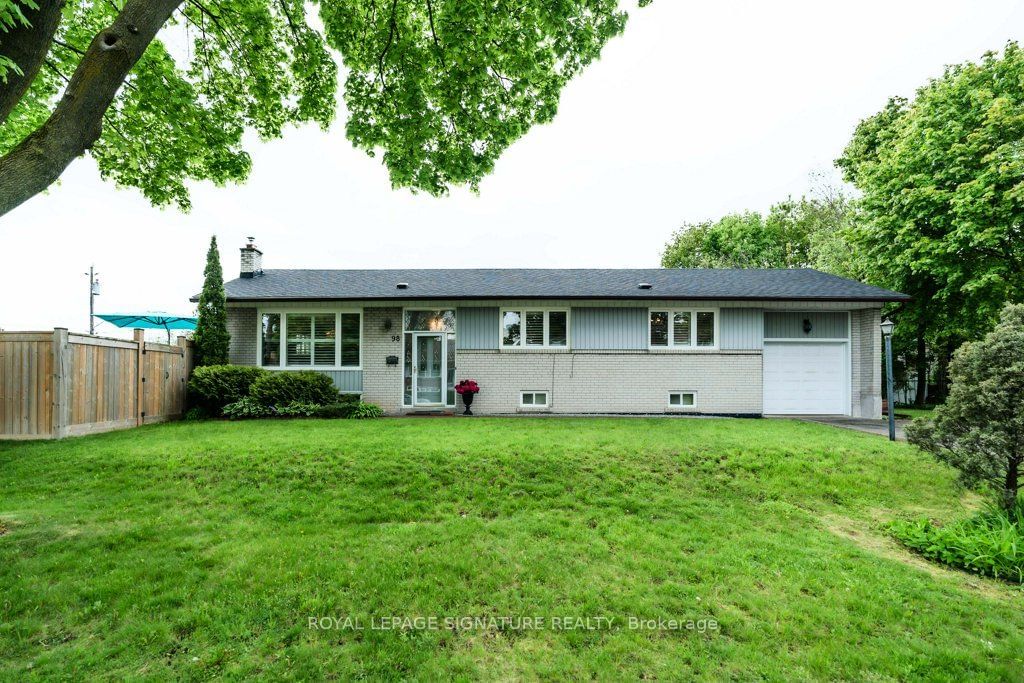$1,328,000
$*,***,***
3+1-Bed
2-Bath
Listed on 5/16/24
Listed by ROYAL LEPAGE SIGNATURE REALTY
**Stunning Main Floor Renovation 2016** with Open Concept Kitchen & L shaped Island/Breakfast Bar w/cabinets. Gas Stove w/dual ovens. Quartz Countertops. Pantry & Deep cupboards. 3 Updated BR's. Solid Hardwd Floors '16.An Entertainer's Delight with Walkout to Massive Deck + Night Lighting. Interior Doors,Trim & Hardware Updated. All Windows 2015. Gated Yard. The Lower Level is ready for your Creativity to Design as you Wish. LOWER LEVEL: Roughed in Bathtub+2 pc already installed. Kitchen Roughed in for Plumbing + Fridge & Stove. FURNACE 2017. Plus Plenty of Additional Yard Space. ROOF & EAVES 2014 Steps to Conservation Areas & Parks + Local Library** Parking for 4 cars.
St/St Fridge, Gas Stove, B/I Bosch Dishwasher, Front loading Washer/Dryer, Lwr Lvl: Fridge & Stove, All Light Fixtures, all Window Coverings (California Shutters), Exterior Lights.
C8348162
Detached, Bungalow
6+4
3+1
2
1
Attached
4
Central Air
Sep Entrance, Unfinished
N
Brick
Forced Air
Y
$5,470.11 (2023)
120.00x50.00 (Feet)
